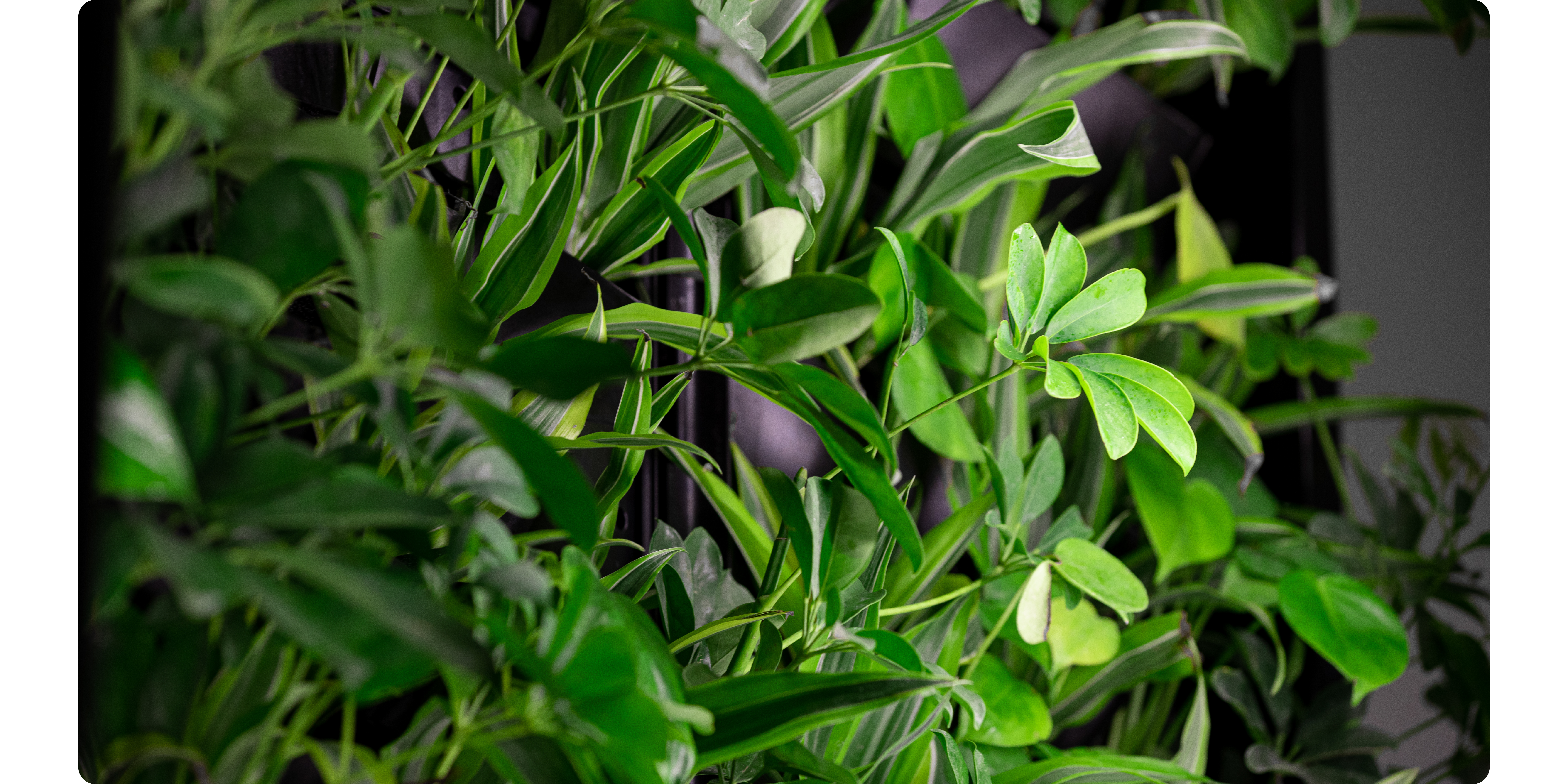
BACKGROUND
Constructed in 2004, the Bennett Centre – which houses the SCHW offices – stood as a beacon of progress and support for both staff and students. Over the years, this structure gradually became outdated and lost its initial luster. The dullness of the interior did not reflect the vibrant individuals that work there nor did it foster an environment conducive to the goals of nurturing growth and success. Recognizing this disconnect, it became evident that revitalizing the SCHW office is not just about aesthetic enhancements but about realigning the physical space with its mission to inspire and support staff and students.

OBJECTIVES:
Embracing a holistic view towards the health of the built environment, the client aspired to establish a living wall that not only embodied their commitment to wellness and growth but to also act as a tangible manifestation of these values. Their key goals encompassed elevating indoor air quality to nurture a healthier atmosphere, augmenting the student experience through the incorporation of biophilic design principles, and fostering a deeper connection between their community and nature in order to support mental health.
CHALLENGES:
Insufficient Natural Lighting: The second major challenge stemmed from the location’s lack of natural light. During a site consultation, New Earth Solutions determined that the intended space for the living wall did not receive adequate sunlight, necessitating an alternative lighting solution that could replicate the spectrum of sunlight. This solution needed to be compact, given the small space, and flexible enough to allow for the living wall’s potential relocation within the space.
SOLUTION
New Earth Solutions presented the option of the Respira biofilter living wall which included an integrated lighting solution and an automated watering system for reduced maintenance requirements.
The living wall’s irrigation system features a 67-gallon water basin that only needs to be refilled once every fourteen days. By adopting a hydroponic approach, the need for soil is eliminated, enhancing water efficiency and uptake compared to traditional soil-based (geoponic) systems.
The integrated lighting system consists of four sections, with each section measuring 2 feet in length and consuming 12 watts of power. These lights emit a spectrum specifically optimized for plant growth, offering an efficient and cost-effective lighting solution for the project. A significant advantage of this integrated lighting is its incorporation directly into the living wall structure, rather than being mounted on the ceiling or adjacent walls. This design choice significantly increases flexibility for the client, facilitating easier relocation of the living wall within their office space if desired.

IMPLEMENTATION
Electrical components, including the pump, fans, and lights, were then installed, ensuring the system’s functionality was thoroughly tested. The irrigation line, pre-measured and drilled for the upper row of planter panels, was installed, followed by the planter panels themselves. After preparing the basin and filling it with water, the irrigation system was tested to confirm proper flow through all panels.
The living wall is comprised of 260 plants of various species including Philodendrons, Dracaena, Monstera, and Ficus. The living plants not only transformed the space aesthetically but also created an autonomous biofilter that enhances the indoor air through the seamless integration of technology and nature.
The hydroponic nature of this system fosters the growth of beneficial microbes around the root zone of the plants, which play a crucial role in breaking down volatile organic compounds (VOCs) and other pollutants. The additional benefit of active air circulation enhances this purifying process, dramatically increasing its efficiency.

RESULTS
IMPROVING INDOOR AIR QUALITY:

BIOPHILIC DESIGN BENEFITS:

